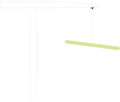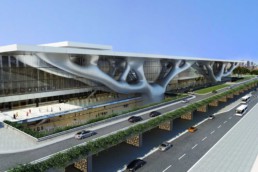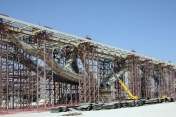
Doha Convention Centre
These complex tree-like steel structures support the roof of the foyer and provide an impressive entrance to the new National Convention Centre in Doha. The building, designed by architect Arata Isozaki, encompasses 40,000m² of exhibition space (capable of holding a banquet for 10,000 people), a 4,000 capacity auditorium and a theatre that can seat 2,300 people. Based on the symbol of the Qatar Foundation, the ‘Sidra Trees’ are of free form geometry and constructed of fabricated box girders clad in singly and doubly curved steel plates. The roof is located at 20m above ground level; it measures 250m in length by 30m in width and is supported on only two of the steel ‘trees’, posing a major analytical and engineering challenge.






