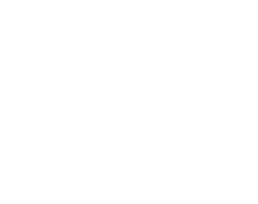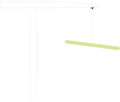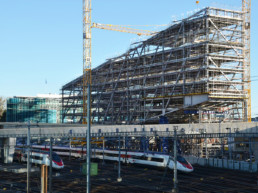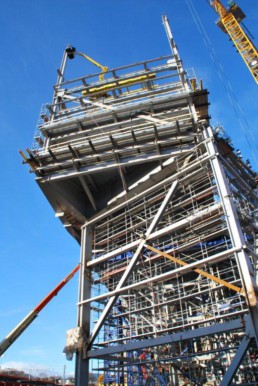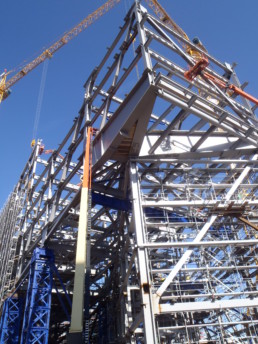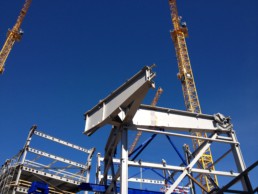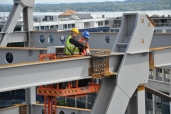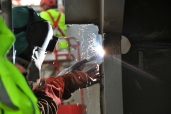
Floyd – JTI Headquarters
Victor Buyck has been appointed by Zwahlen-Mayr (Aigles-CH) to supply and erect a large and consistent part of the structural steelwork for the new headquarters office building of JTI (Japan Tabacco International). The 9 storey structure of this truely landmark building is engineered with two striking cantilevers at the opposing north and south corners. This integration of engineering and architecture results in a number of unique design features including a 5 storey reception and lobby area. The building consists of executive offices, a business lounge, a conference centre, a crèche, a fitness centre, an auditorium, a restaurant, kitchens, outdoor roof terraces and the central courtyard area.
